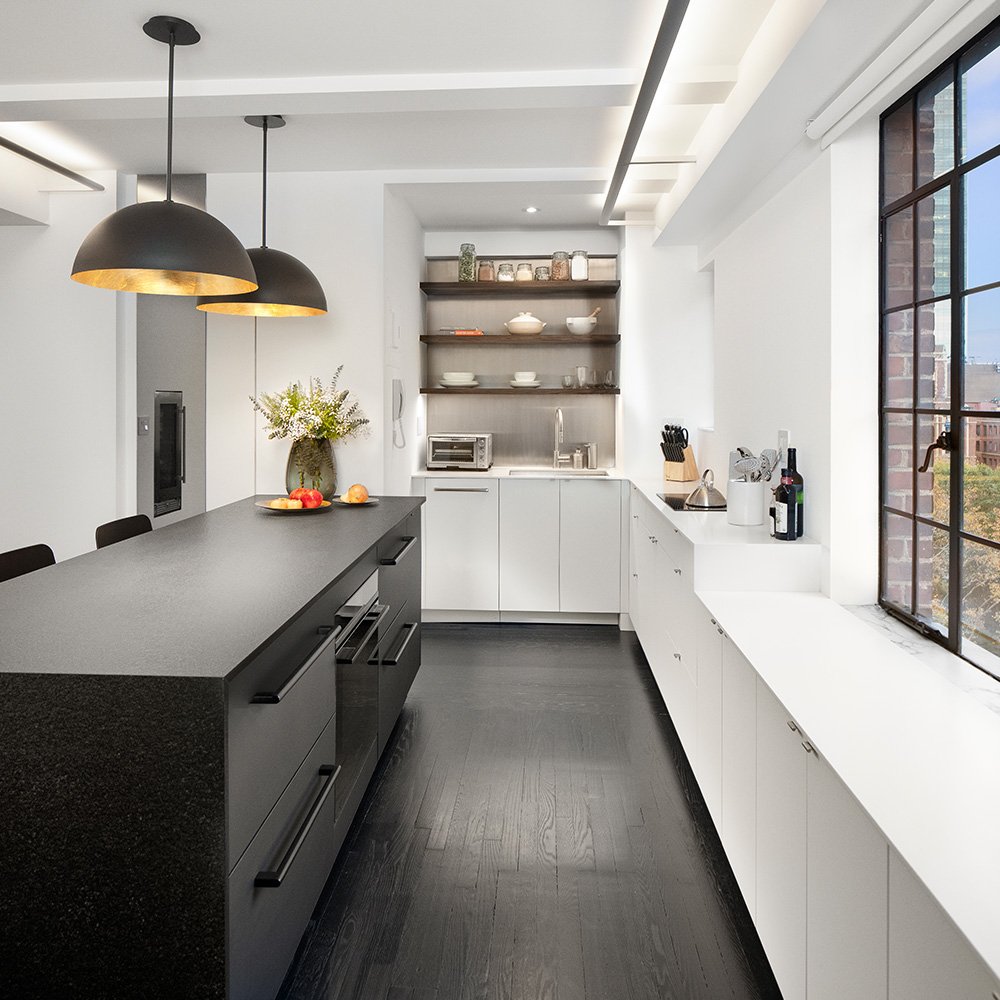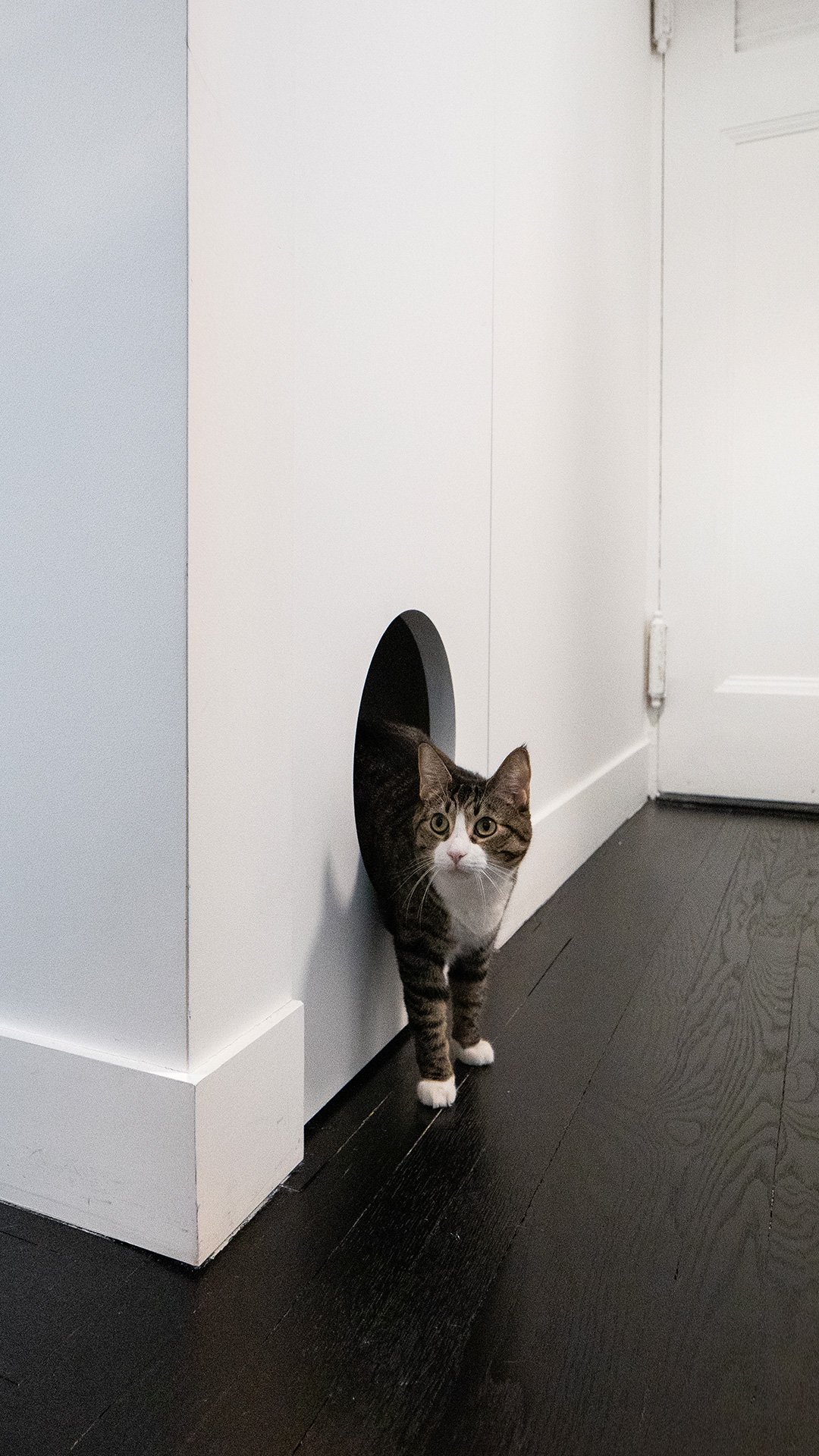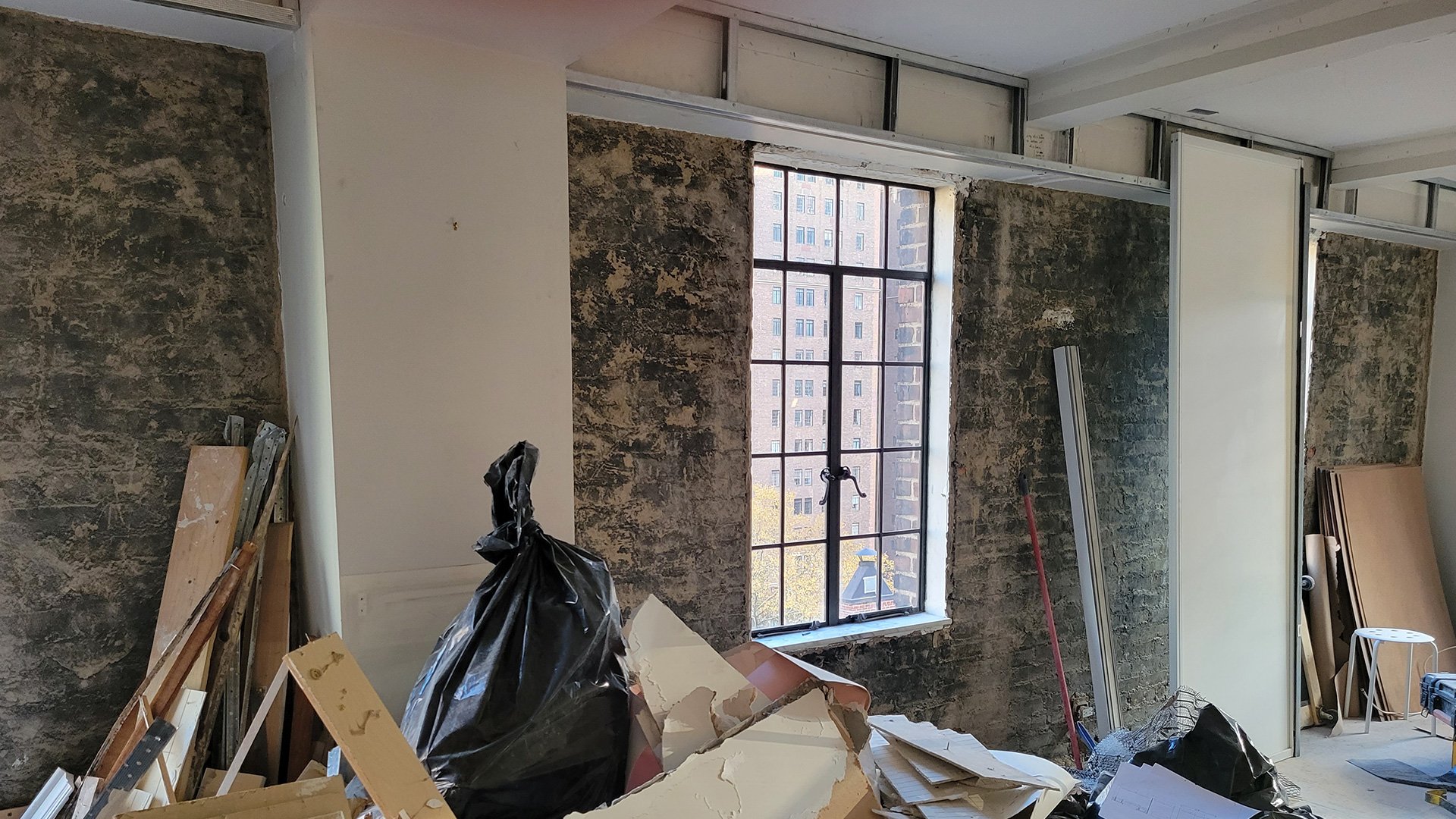Minimalist Jewel Box
This extraordinary project required a total reconstruction of a century-old apartment near some of New York’s most iconic buildings, including Grand Central Terminal and the Chrysler Building. The client, a multi-lingual artist and scientist, used her enormous creativity to incorporate many of the most notable details in this barely 400-square foot home, where every detail serves a purpose. Using small-scaled appliances and furnishings, and keeping a purity of vision, this lovely, light-filled apartment is a design oasis in the sky.













See where it all began…



